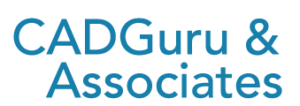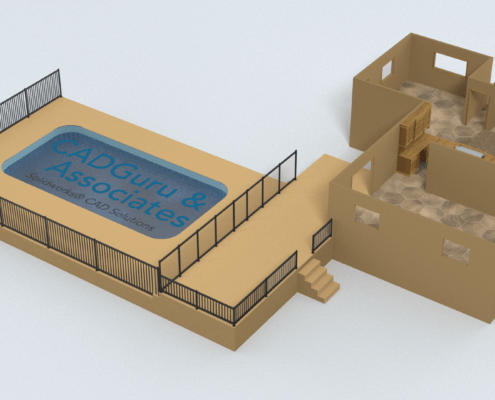EPISODE 104 “THE POOL” BEFORE + AFTER
PDF to SolidWorks “Mock Model”, Architectural SolidWorks 2D Drafting Floor Plans, Kitchen Plans to Mock Model
PDF to SolidWorks “Mock Model”, Architectural SolidWorks 2D Drafting Floor Plans, Kitchen Plans to Mock Model
TECHNOLOGIES:
PDF to SolidWorks “Mock Model”, Architectural SolidWorks 2D Drafting Floor Plans, Kitchen Plans to Mock Model
PROJECT:
P-0262, P-0276
OVERVIEW:
P-0262:
Conversion of 2D “Before” On-Site Measurement PDF to a 3D model “house layout”.
P-0276:
Conversion of Cabinetry Supplier drawing into crude “mock” kitchen 3D model cabinetry.
As a last step, a “Mock” AFTER model IGS File Type was requested for the ‘TV Industry Rendering” crew, specifically with the generic kitchen cabinets and appliances, to use as a rendering bases for an animation for the TV Show.
+1 (647) 931-7913 (Mobile / WhatsApp)
info@cadguru.ca (E-mail)
Need CAD Help ? Book a call with CADGuru Owner, Dez Today !
Schedule a Meeting

 Folding Engine Crane
Folding Engine Crane
