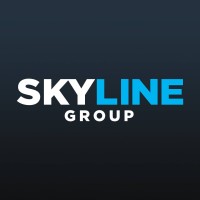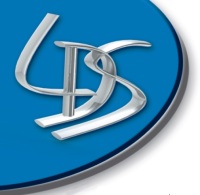Architectural:
- Metal Floor, Platforms + Railing systems
- Metal Stairs + Railings
- Steel Aluminum Wood: Vertical, Horizontal Solar Building Louvers Facade Shading Systems
- Perforated Metal Panel Systems
- Cladding
- Transformer Stations
- Hydro Towers
- Ceiling Panels + Wall Slat Systems
- Floor Plan Updates
- Floor Plans for Space Layout Equipment, Cabinetry, Appliances etc.
- “As build” drawings PDF DWG DXF, (plumbing, electrical, lighting, power systems)
Dez, Owner of CADGuru.ca, offers Expert SolidWorks CAD services, including:
➣ PDF / DWG / DXF / STEP / IGS / x_t Conversions
➣ Concept Sketches, Measurement Pictures, Product Images to 3D Model Part, Assembly Conversions
➣ Brainstorm and Present Concepts, and Simple Mechanisms for Repair / Maintenance Challenges
➣ Standard Product Selections to SolidWorks Sales / Production Drawing Automations
➣ SolidWorks 3D CAD Part & Assembly Modeling / Application of any Design Updates
➣ Update existing Drawings, PDF, DXF and DWG files with new information
➣ Create and Finalize, or Update SolidWorks 2D Drafting Packages for:
- Sales
- Design Review
- Purchasing, Bill of Materials (BOM)
- Production, Fabrication, Assembly Purposes
- Welding
- and Quality Control, Quality Assurance
➣ Drawing Package Preparation for Stamping / Certification Purposes for more Senior Engineers
Please e-mail info@cadguru.ca should you like to see a more in-depth:
- Architectural Resume/Portfolio










